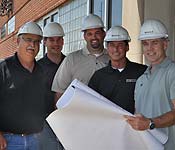This design+build of a new 54,000 square foot industrial laundry facility project included an extra twist which required us to meet the American Institute of Architects (AIA) Guidelines for Hospital Construction, which includes certain ventilation rates and airflow movement between soiled and clean areas, plus summer cooling for occupants on a non-profit organization’s budget.
To satisfy these requirements, ventilation rates and pressure differential were maintained with the use of constant volume and variable volume MAUs. We also used spot cooling by converting off-the-shelf rooftop units to 100% outdoor air units. Typical construction included HVAC, plumbing, process piping and exhaust.



