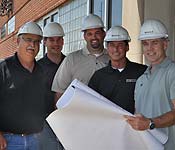Design+build of a new 45,000 square foot emergency department addition including ambulance entrance, roof top helicopter pad, hazmat de-contamination rooms, state-of-the art emergency rooms, a three-story atrium and office space. Design included HVAC, plumbing, piping, med gas and smoke evacuation systems.
Our Capabilities
- Design+build mechanical contracting
- Detailed installation shop drawings using Integrated Project Delivery/BIM capabilities beyond the X, Y, and Z coordinates
- Custom parts layout and fabrication
- Fabrication of all HVAC systems
- Licensed installation technicians and certified welding technicians
- Service and maintenance contracting
A few of our clients
- Bridgestone/Firestone, Inc.
- John Deere Des Moines Works
- Farley's and Sathers
- Tone's (ACH Food Companies, Inc.)
- Mercy Hospital
- Kemin Foods, L.C.
- Methodist Hospital



