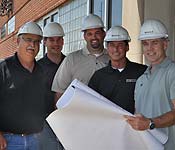This project involved the design+build of a new 34,000 square foot specialty retail space. Design was to encompass the look of a rustic Iowa barn with the latest features of modern ventilation. A variable-air-volume (VAV) system was sized and zoned for sales area, parts and services counter and the company’s office space.
We were challenged to produce ductwork to match the aged galvanized ductwork already in place. After experimenting with various metal finishes, our shop was able to match new duct to the existing look.
Big Barn presented a second challenge – detecting and managing carbon monoxide in the shop while maintaining proper air pressure in the showroom and ensuring that no odors crossed from the shop to the showroom. We accomplished this goal by using a simple, yet effective 80/20 MAU with integrated DX coil, carbon monoxide sensors, differential pressure sensors and simple logic controls.



